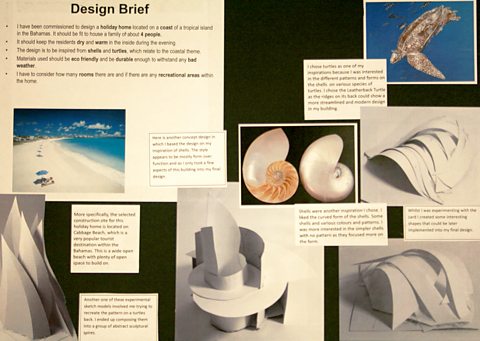Writing your brief

A brief should contain all of the information needed to begin the project. All your design considerations should be included.
There are various ways to set out your brief. Remember, the brief is there for you to refer to throughout your project, so present it in a way that you will find easy to read and check your development against.
Bullet-pointed list
A straightforward format for your brief is to set out each area of design consideration with simple bullet points to note what the key considerations are, such as in this example for a lighting design
Example design brief: Pendant light
A company which sells household products online is creating a new range of designs. The brand promotes innovativeNew and creative in approach. design at affordable prices.
Function:
Create a concept for a pendant light.
The light must be low cost to manufacture so suitable processes and materials should be considered.
To keep transportation costs down, the light must be lightweight and collapsible for flat-packing.
The dimensions of the light must not exceed 45cm in any direction.
Aesthetics:
The light should be inspired by organic forms. Select one source of inspiration from the following:
- Sea creatures: prawns, sea anemones, coral or nautilus shells
- Flowers: daisies, orchids, dahlias or passion flowers
- Seedpods: pinecones, physalis or poppy seed heads
Market:
The design must appeal to the companyâs target market â young urban professionals who appreciate good design but do not have large disposable incomes to spend on designer items.
Series of paragraphs
A design brief can consist of a series of paragraphs, each of which might set out a number of different considerations.
Example design brief: Ferry shelter
A new shelter for passengers awaiting the ferry is required on the island of Iona. The building should enhance the environment and integrate with its surroundings. Inspiration for the building should be based on a marine related theme. A suitable style should be developed.
Paragraph one sets out the primary (main) function, a secondary function and a source of inspiration (an aesthetic consideration).
The shelter will be used by the local population and tourists visiting the island, so it should appeal to the general public and should also be a tourist attraction. The building should be able to accommodate the maximum number of people awaiting the ferry. Facilities should include a waiting room with views to the sea, as well as toilets and a coffee shop. The needs of passengers, including those with with limited mobility, should be considered.
Paragraph two notes who the ferry is for and their needs (market considerations) and an additional secondary function.
The weather conditions can be harsh so durabilityHow long something will last. Factors that impact on durability include the materials used and whether it is well constructed. must be considered. Materials should be fit for purpose and low maintenance. sustainabilityThe ability to make products without destroying the Earthâs resources and harming the environment. should also be considered when selecting materials.
Paragraph three sets out functional considerations.
A concept model should be produced to communicate the design.
Paragraph four sets out the market consideration of how the design will be presented